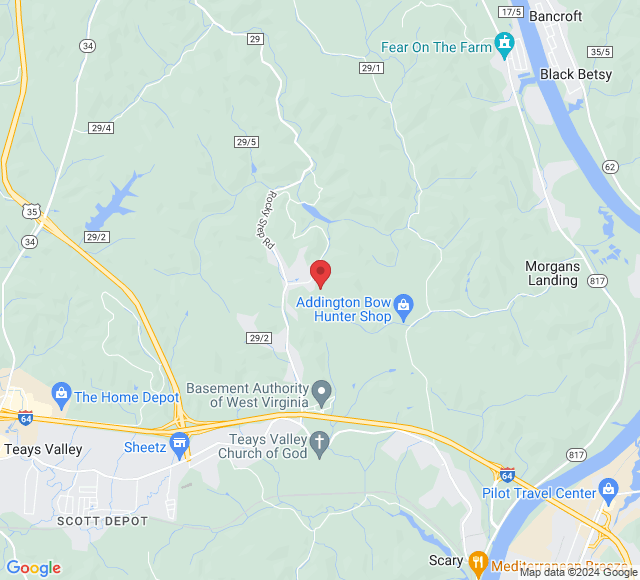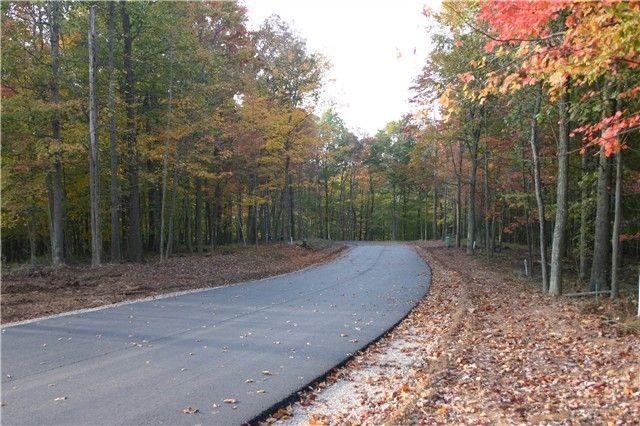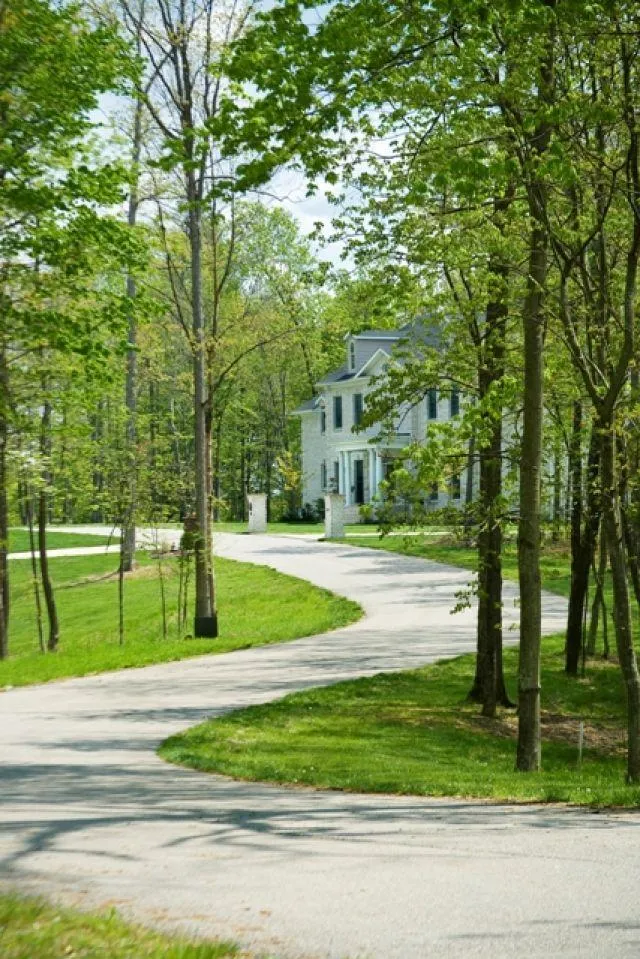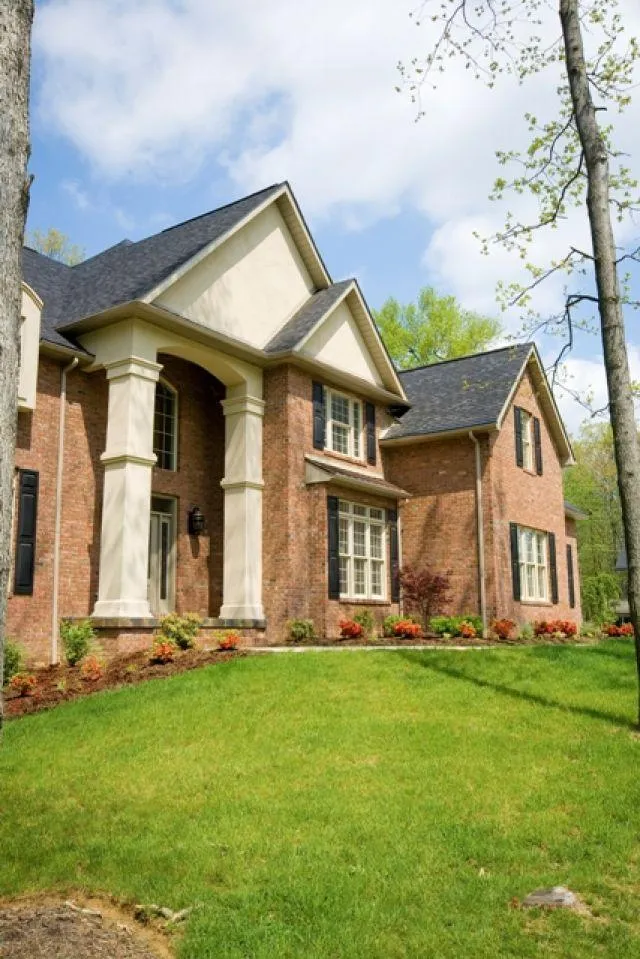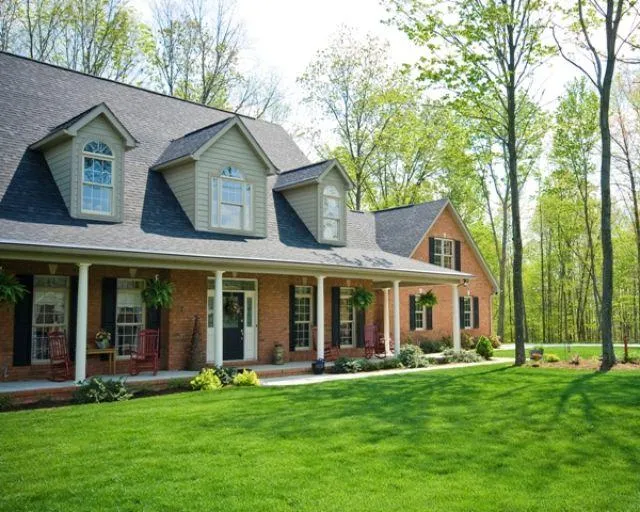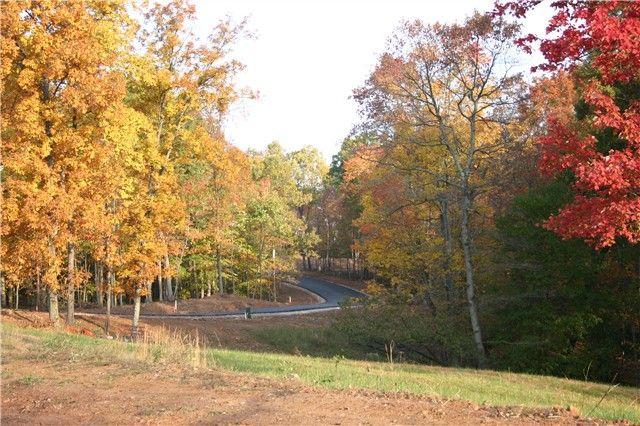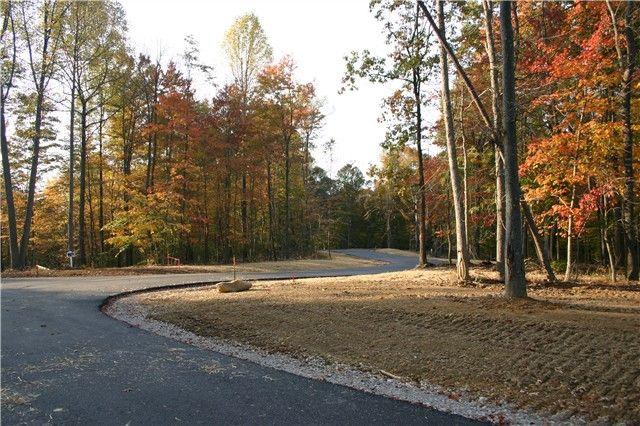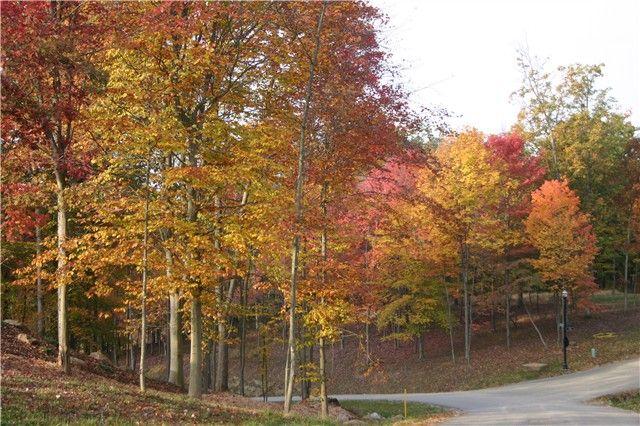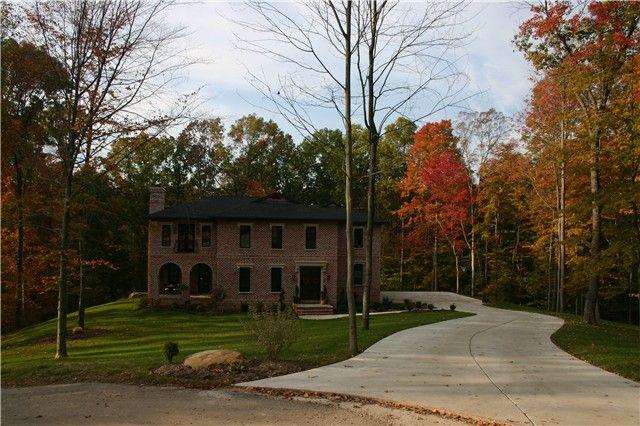
New Lots Available!
Cobblestone is your place to call home!
Welcome to Cobblestone, the newest subdivision in Putnam County. With beautiful ridge top views and lots that range from .70 acres to 3.6 acres, this wooded community is the perfect place for you to call home. Whether you are strolling through the natural surroundings of the nature trails or just enjoying the securities of a gated neighborhood you will know that Cobblestone is special.
You will find Cobblestone nestled away in natures’ setting, yet conveniently located just 2 miles from the new I-64 Crooked Creek Interchange. Teays Valley, Charleston, and Huntington will be just minutes from your front door. As for those families with young ones, you will be happy to know they will be attending Winfield Schools, which among them have honors of a National Blue Ribbon School, 2002 Exemplary School and 2008 National Exemplary School. Also, if you are looking for a private school, Teays Valley Christian School is right down the road.
Location, location, location!
Neighborhood Profile
Download the Scott Depot demographic profile, including population, education, employment rates, and much more.
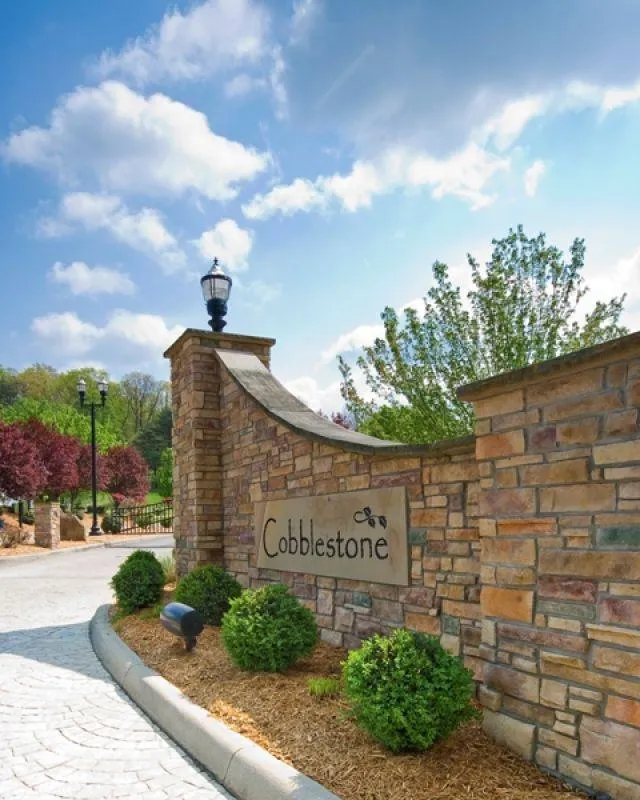
Home Sites
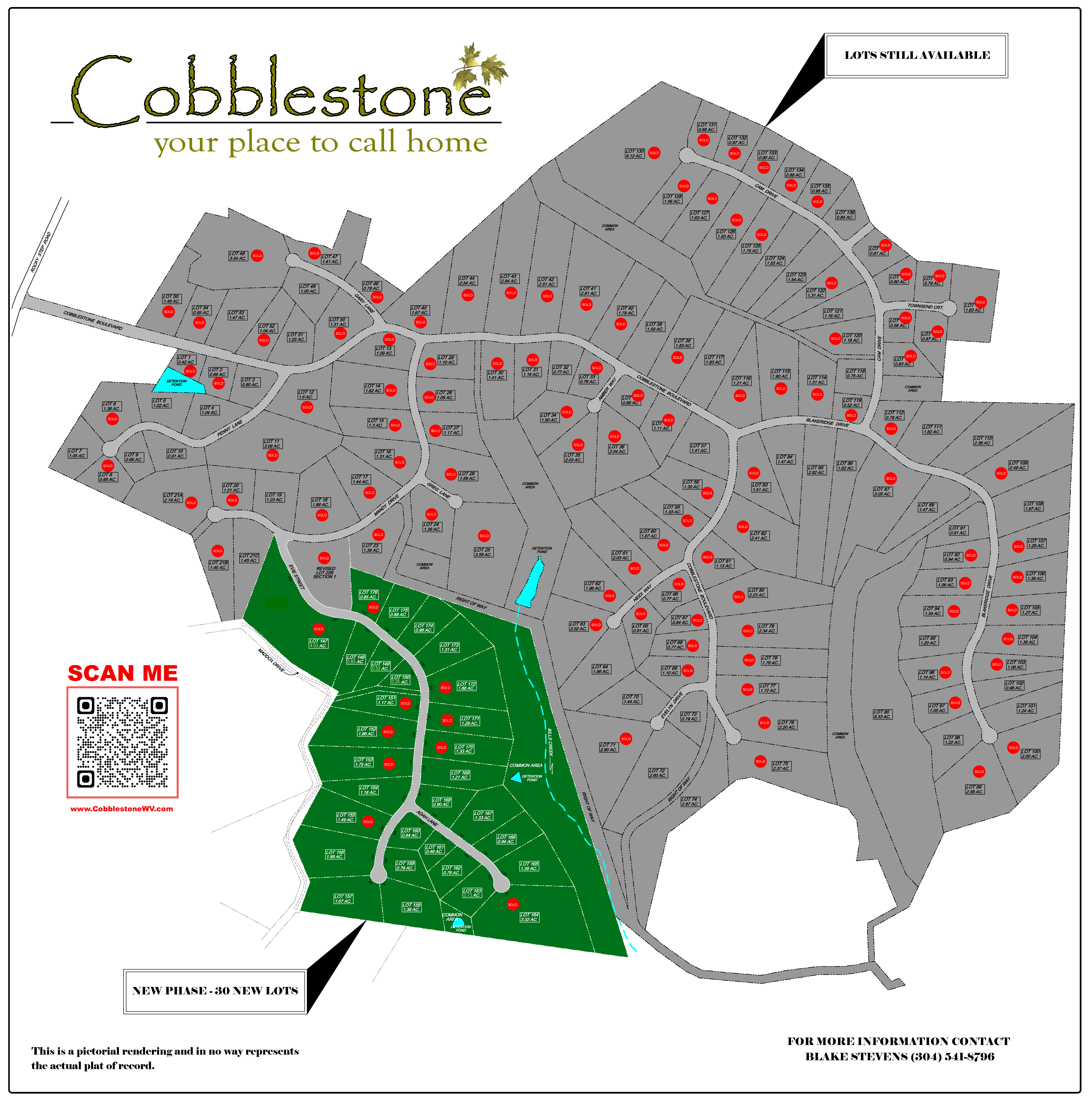
Contact Information
Development Manager
Blake Stevens
Development Manager
135 Corporate Centre Drive, Suite 550
Scott Depot WV
25560
voice 304.541.8796
fax 304.757.0993
Oil and Gas
Union Oil & Gas
304.586.2151
Water and Sewer
Putnam Public Service District
304.757.6551
Fiber Frontier Communications
304.807.9776
Grinder Pump
Trombold Equipment
724.625.4260
Cable Television and Internet Access
Comcast
800.746.6818
Telephone and Internet Access
Verizon
304.954.6200
Covenants
DECLARATION OF COVENANTS, CONDITIONS, RESTRICTIONS, RESERVATIONS AND EASEMENTS FOR COBBLESTONE A RESIDENTIAL DEVELOPMENT IN SCOTT DISTRICT, PUTNAM COUNTY, WEST VIRGINIA This Declaration is made on this 1st day of February 2003, by GDY, LLC, a West Virginia limited liability company, hereinafter referred to as Developer. WITNESSETH THAT WHEREAS, Developer is the owner of certain real property being situated on Rocky Step Road And Bill’s Creek Road in Scott District, Putnam County, West Virginia, to be known as “Cobblestone”, including all existing and future sections derived therefrom, which was conveyed unto the Developer by deed dated August 23, 2002, of record in the aforesaid Clerk’s Office in Deed Book 431, at Page 386; and WHEREAS, Developer deems it to be in the best interests of future owners and residents of Cobblestone to establish an association to be created and incorporated as Cobblestone Homeowner’s Association, Inc., a non-profit West Virginia corporation to be formed for the purpose of providing for the maintenance and preservation of the roadways, drains, water retention system, common areas, screening or other areas which may come under its control, and to do such other acts as may be specified herein, and which corporation shall administer and enforce the provisions of this Declaration to effect this end; and WHEREAS, Developer has laid out a general plan for subdividing aforesaid real property into lots and streets as shown upon that certain map entitled “Cobblestone”, prepared by Steven M. Newton, P.E. #14389, P.S. #2023; Engineering & Surveying Services, 25 Donahoe Road, Hurricane, West Virginia, and to be recorded in the aforesaid Clerk’s Office; and WHEREAS, Developer intends to sell the lots of Cobblestone, and construct or cause to be constructed, single family dwellings upon said real estate; and NOW, THEREFORE, Developer hereby declares that the lots in Cobblestone shall be held, sold and conveyed subject to the following covenants, conditions, restrictions, reservations and easements which are for the purpose of protecting the value and desirability of, and which shall run with the real estate and binding on all parties having any right, title or interest in the described property or any part thereof, their heirs, personal representatives, successors and assigns, and shall inure to the benefit of each owner thereof.
ARTICLE I: PROPERTY RIGHTS
SECTION I.
Owners; Easement of Enjoyment; Exceptions. Every owner shall have a right and easement of enjoyment including without limitation, the right of vehicular and pedestrian ingress and egress, in and to the common areas, which shall be appurtenant to and shall pass with the title to every lot. The right and easement shall also be deemed granted to the Association and the owners’ families, guests, invitees, servants, employees, tenants and contract purchasers. Common areas shall be shown on recorded plats as streets, drives, utility easements, water retention areas and storm drain facilities, or as otherwise designated as common areas by Developer. A. The Association has the right to adopt rules for the common areas and to suspend the voting rights of an owner for any period during which any assessment against the owner’s lot remains unpaid, and for a period of time for any infraction of its published rules and regulations; and B. The Developer shall have the right to dedicate or transfer all or any part of the common areas to any municipality, public agency or authority for such purposes; provided, the owner’s easements of ingress and egress and any public utility easements previously established shall not be affected. Developer may also dedicate the common areas at its sole discretion or when the last lot is sold. C. Developer reserves the right to fully utilize said easement areas and common areas at all times and to deed the streets to the Association at his sole discretion or when the last lot is sold. D. The Developer further reserves the right to create new streets (even through existing lots that it owns) that may gain access to the development from adjoining property. Lot owners shall not be permitted to grant adjacent property owners access or right of ways through their lots, such as to land owners who are adjacent to the subdivision. E. The Developer reserves unto itself, its successors and assigns, right of way and easements through and across each lot in Cobblestone, as shown upon the aforesaid plat and as designated herein for utilities servicing said lot, other lots in Cobblestone and other properties owned or hereafter acquired by the Developer. F. The Developer reserves the right to grant to others both in and out of Cobblestone, the use and enjoyment of the streets in said development, as the same now exists or may be common with the Developer, its assigns and successors in title. The Developer reserves the right to revise the plat (or plats) of Cobblestone for the purpose of making boundary line adjustments regarding lots owned by the Developer.
SECTION II.
Association’s Right of Entry. The authorized representative of the Association or its Board of Directors shall be entitled to reasonable access to the individual lots as may be required in connection with the preservation of property on an individual lot in the event of an emergency or in connection with the maintenance of, repairs or replacements of facilities within the common areas; provided, after such entry, the Association shall restore the lot to its former condition.
ARTICLE II: HOMEOWNER’S ASSOCIATION
SECTION I.
Membership. Developer and every owner of a lot, which is subject to an assessment, shall be a member of the association known as the Cobblestone Homeowner’s Association, Inc. (the “Association”). The Association shall be formed as a non-profit corporation at the discretion of the Developer and shall be governed under the laws of the State of West Virginia and the by-laws or other regulations imposed by said corporation. Such owners and members shall abide by the Association’s Bylaws, Articles of Incorporation, rules and regulations, shall pay the assessments provided for in this Declaration, when due, and shall comply with decisions of the Association’s Board of Directors. Conveyance of a lot automatically transfers membership in the Association without necessity of further documentation. Membership shall be appurtenant to and may not be separated from ownership of any lot which is subject to assessment. Each member shall have one vote with respect to each lot owned by such member and the developer shall have one vote for each lot owned by the Developer. A simple majority of the votes shall be used to determine the policy of said Homeowner’s Association. The Association by a simple majority shall elect the officers being, the President, Vice-President, Treasurer and Secretary.
SECTION II:
Rights and Obligations of the Association. The Association shall maintain, operate and keep in good repair, unless such obligations are assumed by any municipal or governmental agency having jurisdiction thereof, the common areas, including, without limitation, any open spaces, entrances, streets, medians (even where located in publicly dedicated rights-ofway), storm drains, basins, water retention system and landscaping located thereon. The Association shall maintain the common easement areas described in the preceding sentence, including landscaping in those areas and mowing grass in the area at any entrance, wall and common area for water retention. The Association shall not, however, mow the grass in the utility easement areas unless specifically requested to do so. All swales, ditches, culverts and other instruments of drainage shall be maintained and remain open and clear of debris at all times.
ARTICLE III: ASSESSMENTS
SECTION I.
Assessments; Creation of the Lien and Personal Obligation. Each lot owner, with the exception of Lots owned by the Developer or licensed contractors, unless said property is used by said contractor as a residence, by acceptance of a deed for the lot, whether or not it shall be so expressed in such deed, covenants and agrees to pay to the Association (a) annual assessments or charges, and (b) special assessments for capital improvements, such assessments to be established and collected as provided in this Article. The annual and special assessments, together with interest, costs and reasonable attorney fees, shall be a charge on the land and shall be a continuing lien upon the property against which each such assessment is made. Such lien may be enforced by foreclosure in the manner that mortgages are foreclosed. Each such assessment, together with interest, costs and reasonable attorney fees, shall also be the personal obligation of the person who was the owner -5- of such property at the time when the assessment fell due. The personal obligation for delinquent assessments shall not pass to his successors in title unless expressly assumed by them.
SECTION II.
Purpose of Assessments. The assessments collected by the Association shall be used exclusively to promote the health, safety and welfare of the residents and in particular for the acquisition, improvement and maintenance of properties, services and facilities devoted to this purpose, or for the use and the enjoyment of the common areas, including but not limited to, the cost of construction, repairs, replacements and additions, the cost of labor, equipment, materials, management and supervision, payment of taxes assessed against the common areas, the procurement and maintenance of insurance and in accordance with the Bylaws, the employment of attorneys, accountants and other professionals to represent the Association when necessary, and such other needs as may arise.
SECTION III.
Initial Assessments. Assessments shall be set at Two Hundred Fifty Dollars ($250.00) annually per lot, and may pursuant to the procedures outlined in the association’s by-laws raise or lower said annual assessments, but in no case shall in the future provide for annual dues or special assessments levied against any individual lot that would exceed a yearly sum of Four Hundred Dollars ($400.00), without the majority consent of all lot owners of Cobblestone.
SECTION IV.
Special Assessments for Capital Improvements. In addition to the annual assessments authorized above, the Association may levy, in any assessment year, a special assessment applicable to that year only for the purpose of defraying, in whole or in part, the cost of any construction, reconstruction, repair or replacement of a capital improvement upon the common areas, including fixtures and personal property related thereto. Any such assessment shall have the assent of the members of the Association in accordance with the Bylaws.
SECTION V.
Uniform Rate of Assessment. Both annual and special assessments shall be fixed at a uniform rate for all lots. The Board of Directors may at its discretion waive the assessment for any year or part of a year for any lot not occupied as a residence.
SECTION VI.
Date of Commencement of Annual Assessments; Due Dates. The annual assessments provided for herein shall begin as to any lot subject to the assessment on the first day of the month following the date on which title to the lot is conveyed to the owner. The first annual assessment shall be adjusted according to the number of months remaining in the calendar year when title to the lot is transferred. The Board of Directors of the Association shall determine the dates when assessments are due.
SECTION VII.
Effect of Nonpayment of Assessments; Remedies of the Association. Any assessment not paid within sixty (60) days after the due date shall bear interest from the due date at the rate of Ten percent (10%). The Association may bring an action at law against the owner personally obligated to pay the assessment, or a lien against the lot held by the owner. The lien may be filed ex parte and without notice to the owner. The Association may foreclose on the lien if the debt for same is unpaid ninety (90) days after filing, but foreclosure must be with notice. Interest, costs and reasonable fees of such action or foreclosure shall be added to the amount of such assessments. No owner may waive or otherwise escape liability for the assessments provided for herein by non-use of the common areas or abandonment of the owner’s lot.
SECTION VIII.
Subordination of the Lien to Mortgages or Deeds of Trust. The lien of the assessment provided for herein shall be subordinate to the lien of any first mortgage or deed of trust. Sale or transfer of any lot shall not affect the assessment lien. However, the sale or transfer of any lot pursuant to a mortgage or deed of trust foreclosure or any proceeding or deed in lieu thereof, shall extinguish the lien of such assessment as to payments which become due prior to such sale or transfer. No sale or transfer shall relieve such lot from liability for any assessments thereafter becoming due or from the lien thereof.
ARTICLE IV: USE RESTRICTION
SECTION I.
Primary Use of Restrictions. No lot shall be subdivided or its boundary lines changed, except with written consent of the Developer and approved by the Putnam County Planning Commission, or used except for private single-family residential purposes. No structure shall be erected, placed or altered or permitted to remain on any lot except a one single family dwelling, not to exceed an elevation of three stories as measured from the ground to the eve (approximately 35 feet) and must have at least a two car garage or not more than a four car garage or not more than a six car garage on larger lots subject to the Developers approval. The garage entry doors must be located on the side or rear of the home as to not face the front line of the lot. Variances to the garage entry, due to the layout of certain lots, may be granted with prior written approval of the Developer. The Developer reserves the right to determine a corner lot’s frontage.
B. SECTION II.
Nuisances. No noxious or offensive trade or activity shall be conducted on any lot, nor shall anything be done which may become an annoyance or nuisance to the neighborhood. Normal permitted construction activities excluded. No hunting shall be permitted within the subdivision, nor shall anyone be allowed to discharge a firearm except in self-defense.
SECTION III.
Use of Other Structures and Vehicles. A. No structure of a temporary character including, without limitation, an outbuilding, trailer, mobile home, pre-fab manufactured home, basement, tent, shack, garage, barn or structure other than the main residence erected on a lot shall be permitted on any lot except temporary enclosures, temporary tool sheds or field offices used by a builder or Developer, which shall be removed when construction or development is completed, and no such structure shall at any time be used as a residence, temporarily or permanently. No storage building or other facility shall be erected, placed or altered on any lot until the construction plans, specifications and a plot plan showing the location of the structure have been approved by the Developer. Such a structure shall contain similar materials, and maintain the architectural integrity of the primary residence, and shall not exceed 15 feet in height. B. No commercial vehicle, buses, boats, or trailers shall be parked or kept on any lot unless housed in a garage or basement. C. MOTOR VEHICLES: There shall be no parking of any vehicle on the streets of this development except for work during the construction period and for temporary visitation. No vehicle shall be permitted to park on any lawn. D. No motor vehicle, other than one in operable condition and currently licensed as required by all applicable laws, shall be permitted to remain on any lot for a total period exceeding thirty days. No stripped, partially wrecked or junked vehicles, or any part thereof, shall be permitted to be parked or kept on any lot or street. E. No recreational motorized vehicle is permitted on the street except as a conveyance to and from properties. This specifically includes ATV’s. go-carts, etc. F. Motor homes, recreational vehicles, camping trailers, or any type of pull trailer shall not be permitted to park on the street or in front of any house.
SECTION IV.
Animals. No animals, livestock or poultry of any kind shall be raised, bred or kept on any lot, except that dogs, cats or other household pets may be kept, provided they are not kept, bred or maintained for any commercial or breeding purposes. Animal shelters are prohibited on lots and any pets must be kept on the owner’s lot or leashed when not confined to the owner’s lot. Leash lines, Dog kennels, runs or other enclosed shelters are not permitted. It shall be a violation for any owner of a dog or cat to allow such dog or cat to defecate on any property, including the common areas, within Cobblestone other than the owner’s private property. Violators of this covenant shall be assessed a cleanup fee to be determined by the Developer or the Association.
SECTION V.
Garage Sales. Garage sales are strictly prohibited, except for two weekend community wide garage sales each year, one in the Spring and one in the Fall. These dates shall be determined by the Association.
SECTION VI.
Fences and Landscape/Retaining Walls; Antennae; Receivers/Transmitters; Solar Equipment. A. Fences or walls shall be limited to a height of seven (7) feet and are limited to the back yard only. Natural wood, wrought iron, brick, stone or stucco are the only acceptable building materials for fences or walls. No chain link, lattice, or plastic fences shall be permitted. Plans for the construction of a fence or wall shall be approved by the Developer prior to the construction of any such barrier. The lot owner shall be responsible for the location of, protection of and/or repairs to, if necessary, any underground utilities damaged due to the construction of any fence or wall. B. No above-ground swimming pools shall be permitted. In ground pools shall be located in rear yards or inside residences only. C. No antennae or microwave and other receivers and transmitters exceeding twenty-four inches in diameter (including those currently called “satellite dishes”) shall be erected or placed on any lot and may not be positioned in a manner that allows it to be seen from the street. D. All usage of solar equipment must be approved in writing by the Developer. Solar collectors shall not be permitted to be installed upon any improvements on any lot in a fashion that would cause a glare to adjoining lots or detract from the design of the structure.
SECTION VII.
Mail Boxes and Street Lighting. A. Each lot owner shall install a mailbox support structure not to exceed five (5) feet in height, and shall be constructed of stone or brick. B. Each lot owner shall also maintain a black, dusk to dawn lighting fixture placed on a pole, not to exceed twelve (12) inches in diameter, at the entrance to the driveway, which shall be limited to a height between six (6) and seven (7) feet from the ground to the top of the fixture. In lieu of pole, light fixture may be installed on top of mailbox support structure.
SECTION VIII.
Drainage. Each and every lot owner does hereby agree that the drainage from their lot shall conform to the drainage plans that have been approved by the Putnam County Planning Commission regarding surface drainage. All roof downspouts shall not be discharged directly into the streets or into the community storm drain system, but shall be absorbed on the lawns or woodlands of the particular lots involved. All swales, ditches, streams, culverts and other instruments of drainage shall remain open and clear of debris at all times and the lot owner shall be responsible for such maintenance of those conditions that exist on their property. If the property owner fails to maintain such conditions on his property, the Homeowners’ Association has the right to enter onto the property owner’s lot and open any swales, ditches, streams, culverts or other instruments of drainage that shall be clogged or obstructed by debris, and shall be able to assess the cost of such work against the particular lot owner involved. Homeowners’ abutting a stream shall maintain an open stream channel with landscaped banks and an adequate width, as indicated on the recorded plat, for maximum potential volume of flow. Depositing of grass clippings, leaves, and/or any debris created from landscape maintenance into any street or drainage structure is strictly prohibited.
SECTION IX.
Duty to Maintain and Rebuild. A. Each owner of a lot shall, at their sole cost and expense, repair their residence, keeping the same in condition comparable to the condition of such residence at the time of its initial construction, excepting only normal wear and tear. B. Exterior dwelling walls, roofs soffit, gutters and downspouts, walks, patios, decks, and driveways shall be maintained and kept clean, as to not show dirt or mold and shall maintain an attractive and clean appearance. C. No lot shall be used or maintained as a dumping ground for trash, rubbish and yard waste. Trash, garbage or other waste shall not be kept except in sanitary containers located out of view from the street and must be pet and varmint proof. Violators will be charged a cleanup and disposal fee. Incinerators are prohibited. Equipment used for the storage or disposal of said materials shall be kept in a clean and sanitary condition. Trash shall be placed at the curb for collection no sooner than after dark the night before the day of scheduled trash pickup and over-night placement must always be contained in trash cans. Bona fide garbage bags may be used for curbside placement on the day of pickup. D. The premises of all lots are to be free of clutter, garbage or trash of any type at all times. Outside clotheslines and trampolines will not be permitted in the subdivision. Streets are to be kept clear of dirt and debris. If removal of said dirt or debris is conducted by the Developer, a charge for removal will be rendered to the party responsible for placing the litter there. E. All owners of lots situate in said subdivision, including those lots sold by the Developer but not yet built on, shall keep the grass, weeds and brush on the lot properly cut, shall keep the lot free from weeds and trash, and shall maintain their lawns by keeping them mowed, trimmed and in orderly condition. F. If all or a portion of a residence is damaged or destroyed by fire, or other casualty, then the owner shall, with all due diligence, clean up and promptly rebuild, or repair to the apparent condition immediately prior to the casualty. G. All lots must be maintained by the property owners, any lot not maintained as specified will be serviced by the Developer or Association and a fee will be charged to the property owner for the services rendered. The Association shall have a lien on that lot and the improvements thereon equal in priority to the lien for assessments provided in the Article III, Section I, to secure the repayment of such amounts. Such lien may be enforced by foreclosure.
SECTION X.
Business; Home Occupations. No trade or business of any kind shall be conducted on any lot, nor shall anything be done thereon which may become an annoyance or nuisance to the neighborhood. No residence in Cobblestone shall be used for office or business purposes. This provision is intended to exclude day care providers, hobbyist and craft promoters, fix-it shops, gun dealers, etc., but not to exclude persons who quietly and without frequentation by others maintain a home office or hobby.
SECTION XI.
Signs. No sign for advertising or for any other purpose shall be displayed on any lot or on a building or a structure on any lot, except one sign for advertising the sale or rent thereof, which shall not be greater in area than nine square feet. The building contractor may erect a sign during the period of construction of a residence, containing information on his company and materials used on lot. This sign restriction shall not prohibit placement of occupant name signs and lot numbers as allowed by applicable zoning regulations.
SECTION XII.
Construction. A. The following guideline lists the minimum construction standards that shall be used in homes constructed in Cobblestone. GDY, LLC. (“Developer”) does not accept any liability for construction defects resulting in the use of these minimum construction standards. Building requirements that necessitate exceeding these minimum standards are left to the judgment and discretion of the individual homeowner, builder, and architects: (1) Foundation: The foundation minimum shall be a footing of at least 12″ x 24″ concrete with 3 (three) 5/8″ pieces of reinforcing rod. (2) Floor Joist: The floor joists shall be at least a 2″ x 10″ built on 16″ centers. -10- (3) Windows: No aluminum or vinyl windows shall be permitted, provided however vinyl clad exterior windows shall be allowed. (4) Roof Framing: Either roof trusses or 2″ x 8″ rafters shall be used as a minimum. Sheeting shall be at least 5/8″ plywood or 1″ x 10″ lumber. No chip board or OSB shall be used on roof. C. Purchasers have thirty six (36) months from date of closing to start constructing dwelling, the structure shall be completed within ten (10) months from starting date, and landscaping shall be completed within four (4) months of the completion of the dwelling structure, unless extensions are granted through approval by the Developer. A residence shall not be occupied until the entire exterior of the same has been fully finished and completed, and until all excess building materials have been removed and the lot has been graded. D. It shall be the responsibility of the contractor or owner to keep the lot and surrounding areas neat and clean during the construction period. All trash and debris shall be kept in suitable containers or covered with a tarp until removed from the job-site. Burning of construction debris is prohibited. E. All construction sites shall have a portable toilet in place prior to the commencement of construction, toilets shall be properly maintained, and open toilets will not be allowed once construction is complete. F. It shall be the responsibility of the property owner and builder to construct and maintain sediment and erosion control, including obtaining all necessary permits. Since the subdivision is a hillside development, the alteration of the natural terrain and the removal of topsoil and vegetation cover must be minimized. Property owners must protect the hillside and woodland from destruction as provided in Article 900.12 of the Putnam County Subdivision Regulations. G. Upon completion of the foundation, a gravel construction entrance shall be installed from the street to the house to prevent mud from being carried to the street. In the event that mud is deposited onto the street by any means, it shall be the responsibility of the contractor or lot owner to remove the mud from the street immediately. H. All driveways shall be paved with concrete, asphalt, pavers or masonry and shall be so graded as to facilitate drainage of water and to prevent slippage of dirt or other material upon the common roadway and streets. I. DWELLING COST, QUALITY AND SIZE: No dwelling shall be permitted on any lot at a cost of less than One Hundred Fifty Thousand Dollars ($150,000.00) exclusive of the cost of the lot and based upon cost levels prevailing on January 1, 2003, in Putnam County, West Virginia, it being the intention and purpose of this covenant to ensure that all dwellings shall be of a quality workmanship and materials essentially the same or better than that which can be produced on January 1, 2003, at the minimum cost stated herein for the minimum dwelling size. The living floor area of the main structure (Heated Space), exclusive of open porches, basements and garages, shall not be less than One Thousand Eight Hundred (1,800) square feet for a one story dwelling nor less than Two Thousand (2,000) square feet for a dwelling of more than one story. The developer may increase aforesaid minimum cost limit and minimum dwelling size to larger amounts, depending on the location and size of said lot. This increase shall be stated in a real estate purchase agreement entered into with the buyer of said lot prior to closing or it is otherwise waived. Further, no house substantially pre-manufactured elsewhere shall be permitted without the express written consent of the Developer, in advance. J. SETBACKS: (1) No building shall be located on any lot nearer than twenty five (25) feet from the front lot line depending on the lots location. This shall be left to the discretion of the Developer. (2) All buildings, including attached garages and porches, shall be situated no closer than fifteen (15) feet to an interior (side) lot line nor nearer than twenty (20) feet to a rear lot line. (3) For the purpose of this covenant, overhangs and steps shall be considered as a part of a building; provided that this shall not be construed to permit any portion of a building to encroach upon another lot. (4) The Developer or Association shall have the right to impose such additional setback requirements as they deem necessary to preserve lines of sight from neighboring properties and lots. The Developer or Association shall be entitled to review and modify the setback requirements for cu-de-sac lots and/or any other lots designated at any time by Developer for which compliance with the foregoing setback requirements might be difficult or impossible. K. EXTERIOR WALLS: No cinder block, concrete block or other unfinished surface shall be used for an exposed wall of any dwelling. Exterior wall finishes shall consist of brick, stone, dryvit or stucco. Only a minimal amount of vinyl siding, not to exceed 15% of the total home exterior walls, will be permitted. In computing these percentages 1) all gables shall be excluded from the total area of exterior walls; 2) all windows and door openings shall be excluded from the total area of the exterior walls; and 3) stone and masonry used on fireplaces, chimneys and walls of an attached garage may be included in the computation as stone, masonry or stucco is used. The decision of the Developer as to the percentage of exterior wood or vinyl siding used, or shown on a construction plan, shall be final and binding on all parties. Dryvit, Stucco or Siding materials used in construction shall be of earth tone colors only. Log homes and similar natural wood exteriors shall be permitted subject to the Developers discretion on location and placement. L. FOUNDATION/EXPOSED CHIMNEYS AND BASEMENTS: Any exposed building foundation, exposed chimney or basement shall be covered by masonry, consisting of brick, stone or other material approved by the Developer. M. No lattice or T-11 will be allowed for underpinning, fencing, or any other use within the subdivision. N. External wall or window-mounted air conditioning units will not be allowed for use in any building within the subdivision. -12- O. TREES, ETC: In order to preserve the natural beauty, integrity and aesthetics of the land and to prevent excessive water run-off, no tree, shrub or bush having a diameter of six (6) inches or greater, measured one foot above the ground, shall be trimmed, removed or destroyed without the prior written consent of the Developer; however, it shall be the duty of each lot owner to promptly remove dead, diseased, or seriously damaged trees in order to prevent personal or property damage. Removal of trees and vegetation to provide for a building site footprint plus a twenty five (25) foot perimeter, also accounting for driveways and walkways shall, however, be permitted.
SECTION XIII.
Water. All potable water shall be by connection to the public water system, which serves Cobblestone, and no individual water supply shall be permitted on any lot.
SECTION XIV.
Septic systems. All lot owners shall be required to obtain a permit, install and maintain a sanitary septic tank and system for the treatment of house sewage. The use of aerators with septic systems shall also be permitted with proper approvals. All septic tank and soil absorption sewage systems shall be constructed in accordance with the minimum requirements of the division of Sanitary Engineering of the West Virginia Department of Health in conformity with the restrictions outlined herein, and shall be inspected by a duly authorized agent of the Putnam County Health Department, and, if required by the ordinances, by any pertinent and specifically applicable governmental or quasi-governmental entity. Written certification by the inspecting authority that the system complies with applicable requirements shall be presented to the Association or Developer by the Owner of a lot prior to occupancy of the premises.
SECTION XV.
Underground Utility Lines. No utility lines, including, but not limited to, wires or other devices for the communication or transmission of telephone or electric current or power, cable television or any other type of line or wire shall be erected, placed or maintained any where in or upon any portion of the property unless the same shall be contained in conduit or cables installed and maintained underground or concealed in, under or on buildings or other improvements as approved in writing by the Developer; provided, however, that no provision hereof shall be deemed to forbid the erection of temporary power or telephone structures incident to the construction of buildings or other improvements which have been previously approved in writing by the Developer. Notwithstanding any provision herein to the contrary, Developer and the Association are hereby exempt from compliance with this SECTION XV.
SECTION XVI.
Governmental Building Codes, Rules and Regulations. All governmental building codes, health regulations, zoning restrictions and the like, applicable to said lot now or hereafter made, shall be observed. In the event of any conflict between any provision of any governmental code, regulation or restriction and any provision of these covenants, the more restrictive provision shall apply.
SECTION XVII.
Building Plans. No building or other structure shall be erected, placed, substantially changed, or remodeled on any lot, nor shall any site preparation begin, until the proposed building plans and specifications, exterior finish plan, plot plan, construction schedules, and builder have been approved in writing by the Developer or its successors in title. If the Developer fails to approve or disapprove such items within thirty (30) days after the same have been received by it in proper written and blueprint form, such written approval will not be required; however, no building shall be erected which violates any of these covenants and restrictions herein in any event.
SECTION XVIII.
Developers Right to Build. The Developer reserves the exclusive right to build on certain lots at the Developers discretion. The Developer will exercise this right through a real estate purchase agreement entered into with the buyer of said lot prior to closing or it is otherwise waived. All other builders must be approved by the Developer as stated in ARTICLE IV, SECTION XVII.
SECTION XIV.
Conveyance of Recreational Area. The developer shall convey a minimum of one (1) parcel of his choice to the homeowners association to be used as a common area for recreation, resource protection, amenities or buffers, which shall be freely accessible to all residents of the development. The homeowners association is responsible for all maintenance, upkeep and development of all such recreational areas.
SECTION XV.
Easements. A fourteen (14) foot wide utility and drainage easement is reserved along the fronts and along the rear of all lots and a seven (7) foot easement is reserved along the side lines of all lots. Further, a restricted zone within these utility easements exist for South Putnam Public Service District water lines prohibiting the placement of any other utilities within 3′ of each side of water lines.
ARTICLE V: GENERAL PROVISIONSSECTION I.
Enforcement. Enforcement of these restrictions shall be by proceeding of law or in equity, brought by any owner, by the Association, or by the Developer against any party violating or attempting to violate any covenant or restriction, either to restrain violation, to direct restoration and/or to recover damages. Failure of any owner, builder, the Association, or Developer to demand or insist upon observance of any of these restrictions, or to proceed for restraint of violations, shall not be deemed a waiver of the violation, or of the right to seek enforcement of these restrictions.
SECTION II.
Severability. Invalidation of any one of these covenants by judgment or court order shall in no way affect any of the other provisions which shall remain in full force and effect.
SECTION III.
Restrictions Run with Land. Unless canceled, altered or amended under the provisions of this paragraph, these covenants and restrictions are to run with the land and shall be binding on all parties claiming under them for a period of thirty (30) years from the date this document is recorded, after which time they shall be extended automatically for successive periods of ten (10) years, unless an instrument signed by a majority of the then owners of all lots subject to this Declaration has been recorded agreeing to change these restrictions and covenants in whole or in part. The Developer, for itself and its successors and assigns, reserves the right to alter, amend or revise these covenants and restrictions unilaterally, for a period of ten (10) years after its recordation. After which time these restrictions may be revised or amended by a written instrument signed by the owners of the lots with 65 % of the votes in the Association and the instrument is to be recorded in the Putnam County Clerk’s Office. No amendment shall be effective to release the Association from its responsibility to maintain publicly dedicated rights-of-way, streets, drainage features or water retention systems or to maintain other areas dedicated to the public, unless a successor is appointed and accepts such responsibilities.
SECTION IV.
Amendments to Articles and Bylaws. Nothing in this Declaration shall limit the right of the Association to amend, from time to time, its Articles of Incorporation and Bylaws.
SECTION V.
Non- Liability of the Directors and Officers. Neither the Developer nor the directors or officers of the Association shall be personally liable to the owners for any mistake of judgment or for any other acts or omissions of any nature whatsoever while acting in their official capacity, except for any acts or omissions found by a court to constitute gross negligence or actual fraud. The owners shall indemnify and hold harmless the Developer, each of the said directors and officers and their respective heirs, executors, administrators, successors and assigns in accordance with the Bylaws. This indemnification shall include, without limitation, indemnification against all costs and expenses (including attorney fees, amounts of judgments paid and amounts paid in settlement) incurred in connection with any claim, action, suit or proceeding, whether civil, criminal, administrative or other.
FIRST AMENDMENT TO THE DECLARATION OF COVENANTS, CONDITIONS, RESTRICTIONS, RESERVATIONS AND EASEMENTS FOR COBBLESTONE, A RESIDENTIAL DEVELOPMENT IN SCOTT DISTRICT, PUTNAM COUNTY, WEST VIRGINIA
This First Amendment to the Declaration of Covenants, Conditions, Restrictions, Reservations and Easements for Cobblestone, a Residential Development in Scott District, Putnam County, West Virginia is made on this 18th day of February 2006, by Cobblestone Subdivision, LLC, a West Virginia limited liability company, hereinafter referred to as Developer.
WITNESSETH
THAT WHEREAS, Developer has determined that it would be in the best interest of the development to make certain amendments to the Declaration of Covenants, Conditions, Restrictions, Reservations and Easements for Cobblestone, which Declaration is recorded in Book 56, Page 178; and
WHEREAS, pursuant to Section III of Article V, Developer reserved the right and privilege to amend the Declaration of Covenants, Conditions, Restrictions, Reservations and Easements for Cobblestone; and
WHEREAS, Developer desires to amends the Declaration of Covenants, Conditions, Restrictions, Reservations and Easements for Cobblestone as hereinafter provided:
NOW, THEREFORE, Developer hereby establishes the First Amendment to the Declaration of Covenants, Conditions, Restrictions, Reservations and Easements and adopts the following amendments:
ARTICLE IV – USE RESTRICTIONS SECTION VII.
Mail Boxes and Street Lighting. is hereby amended to read as follows:
A. Each lot owner shall install a mailbox support structure not to exceed five (5) feet in height, be a minimum of 24″ X 24″ and a maximum of 30″X 30″ square, and shall be constructed of stone or brick.
ARTICLE IV – USE RESTRICTIONS SECTION XII
Construction – Paragraph I. DWELLING COST, QUALITY AND SIZE: is hereby amended to read as follows:
I. DWELLING COST, QUALITY AND SIZE: No dwelling shall be permitted on any lot at a cost of less than
One Hundred Fifty Thousand Dollars ($150,000.00)One Hundred Ninety Five Thousand Dollars ($195,000.00) exclusive of the cost of the lot and based upon cost levels prevailing on
January 1, 2003
December 28, 2005, in Putnam County, West Virginia, it being the intention and purpose of this covenant to ensure that all dwellings shall be of a quality workmanship and materials essentially the same or better than that which can be produced on January 1, 2003, at the minimum cost stated herein for the minimum dwelling size. The living floor area of the main structure (Heated Space), exclusive of open porches, basements and garages, shall not be less than One Thousand Eight Hundred (1,800) square feet for a one story dwelling nor less than Two Thousand (2,000) square feet for a dwelling of more than one story.The developer may increase aforesaid minimum cost limit and minimum dwelling size to larger amounts, depending on the location and size of said lot. This increase shall be stated in a real estate purchase agreement entered into with the buyer of said lot prior to closing or it is otherwise waived.
Further, no house substantially pre-manufactured elsewhere shall be permitted without the express written consent of the Developer, in advance.
ARTICLE IV – USE RESTRICTIONS SECTION XIV
Septic systems. All lot owners shall be required to obtain a permit, install and maintain a sanitary septic tank and system for the treatment of house sewage. The use of aerators with septic systems shall also be permitted with proper approvals. All septic tank and soil absorption sewage systems shall be constructed in accordance with the minimum requirements of the division of Sanitary Engineering of the West Virginia Department of Health in conformity with the restrictions outlined herein, and shall be inspected by a duly authorized agent of the Putnam County Health Department, and, if required by the ordinances, by any pertinent and specifically applicable governmental or quasi-governmental entity. Written certification by the inspecting authority that the system complies with applicable requirements shall be presented to the Association or Developer by the Owner of a lot prior to occupancy of the premises.
Low Pressure Sewer System (Grinder Pump Station). All lot Owners shall be required to purchase and install an E/One GP 2012 grinder system or an approved system equal to that which is required by South Putnam Public Service District. All system installations must be inspected by the South Putnam Public Service District and the proper paper work and maintenance agreement filed with the District. Electric service must also be provided in order to activate the system. All systems should be installed within each lot’s existing 7′ utility easement which surrounds every parcel, otherwise let it be known that with the installation of each Owner’s low pressure sewer system a ten foot (10′) utility easement will by granted to South Putnam Public Service District around the grinder pump and following the installed line from the grinder pump to the tap at the main line, for the purpose of, but not limited to, operating, maintaining, repairing, and removing a sewer line and all appurtenances thereto. This service line is required to be marked with tracer wire and sewer line marking tape to insure location. This easement must remain clear of any improvements which would interfere with the sewer line and the rights of the District to operate, maintain, repair, or remove said line. Per Article IV, Section XVII no building or other structure shall be erected, placed, substantially changed, or remodeled on any lot, nor shall any site preparation begin, until the proposed plot plan has been approved in writing by the Developer or its successors in title. At this time all utilities must be located and established on the proposed plot plan, and any utilities that need to be relocated are the sole responsibility of the lot owner. The sanitary line installed from the house to the grinder pump will remain the responsibility of the lot owner, but must meet SPPSD standards.
All other terms and conditions of the Declaration of Covenants, Conditions, Restrictions, Reservations, and Easements for Cobblestone shall remain in full force and effect and this First Amendment is intended to amend and revise only those paragraphs noted herein, provided, however, in the event there is a conflict between the provisions provided in this Amendment and the provisions of the Restrictions, it is expressly understood and agreed that the provisions of this Amendment shall control.
SECOND AMENDMENT TO THE DECLARATION OF COVENANTS, CONDITIONS, RESTRICTIONS, RESERVATIONS AND EASEMENTS FOR COBBLESTONE A RESIDENTIAL DEVELOPMENT IN SCOTT DISTRICT, PUTNAM COUNTY, WEST VIRGINIA
This Second Amendment to the Declaration of Covenants, Conditions, Restrictions, Reservations and Easements for Cobblestone, a Residential Development in Scott District, Putnam County, West Virginia is made on this 17th day of May 2007, by Cobblestone Subdivision, LLC, a West Virginia limited liability company, hereinafter referred to as Developer.
WITNESSETH
THAT WHEREAS, Developer has determined that it would be in the best interest of the development to make certain amendments to the Declaration of Covenants, Conditions, Restrictions, Reservations and Easements for Cobblestone, which Declaration is recorded in Book 56, Page 178, and its First Amendment recorded in Book 60, Page 676; and
WHEREAS, pursuant to Section III of Article V, Developer reserved the right and privilege to amend the Declaration of Covenants, Conditions, Restrictions, Reservations and Easements for Cobblestone; and
WHEREAS, Developer desires to amends the Declaration of Covenants, Conditions, Restrictions, Reservations and Easements for Cobblestone as hereinafter provided:
NOW, THEREFORE, Developer hereby establishes the Second Amendment to the Declaration of Covenants, Conditions, Restrictions, Reservations and Easements and adopts the following amendments:
ARTICLE III – ASSESSMENTS SECTION III.
Initial Assessments is hereby amended to read as follows:
Assessments shall be set at Two Hundred Fifty Dollars ($250.00) Three Hundred Fifty Dollars ($350.00) annually per lot, and may pursuant to the procedures outlined in the association’s by-laws raise or lower said annual assessments, but in no case shall in the future provide for annual dues or special assessments levied against any individual lot that would exceed a yearly sum of Four Hundred Dollars ($400.00) Six Hundred Dollars ($600.00), without the majority consent of all lot owners of Cobblestone.
ARTICLE IV – USE RESTRICTIONS SECTION VI.
Fences and Landscape/Retaining Walls; Antennae; Receivers/Transmitters; Solar Equipment is hereby amended to read as follows:
A. Fences or walls shall be limited to a height of seven (7) feet and are limited to the back yard only. Natural wood, wrought iron, aluminum, brick, stone or stucco are the only acceptable building materials for fences or walls. No chain link, lattice, or plastic fences shall be permitted.
Plans for the construction of a fence or wall shall be approved by the Developer prior to the construction of any such barrier. The lot owner shall be responsible for the location of, protection of and/or repairs to, if necessary, any underground utilities damaged due to the construction of any fence or wall.
Material used in fencing, shall be of earth-tone or similar color subject to the approval of the Developer.
C. No antennae or microwave and other receivers and transmitters exceeding twenty-four inches in diameter (including those currently called “satellite dishes”) shall be erected or placed on any lot and may not be positioned in a manner that allows it to be seen from the street. Except that in the event of reception problems, the Developer at the Developer’s sole discretion, shall have the right to grant a variance, provided that in no event shall any antennae, receiver or transmitter be located beyond the front line of any home.
ARTICLE IV – USE RESTRICTIONS SECTION XII.
Construction is hereby amended to read as follows:
A. The following guideline lists the minimum construction standards that shall be used in homes constructed in Cobblestone.
GDY, LLC. (“Developer”) does not accept any liability for construction defects resulting in the use of these minimum construction standards. It being the intent that Cobblestone homes maintain high standards of quality relative to materials and construction in general. Building requirements that necessitate exceeding these minimum standards are left to the judgment and discretion of the individual homeowner, builder, and architects:
(1) Foundation:
The foundation minimum shall be a footing of at least 12″ x 24″ concrete with 3 (three) 5/8″ pieces of reinforcing rod, with the footing bottom being at least 36″ below frost/freeze line. In addition bottom of footings shall be constructed on either undisturbed original soil or properly compacted fill.
G. Upon completion of the foundation commencement of construction,
a gravel construction entrance shall be installed from the street to the house to prevent mud from being carried to the street.
In the event that mud is deposited onto the street by any means, it shall be the responsibility of the contractor or lot owner to remove the mud from the street immediately. In addition either temporary or permanent drain pipe shall be provided within the ditch lines in order to maintain positive drainage at gravel entrance. Ditches shall be maintained and kept free of earth and debris at all times.
I. DWELLING COST, QUALITY AND SIZE: No dwelling shall be permitted on any lot at a cost of less than
One Hundred Fifty Thousand Dollars ($150,000.00)One Hundred Ninety Five Thousand Dollars ($195,000.00) Two Hundred Forty Thousand Dollars ($240,000)
exclusive of the cost of the lot and based upon cost levels prevailing on
January 1, 2003 December 28, 2005 May 17, 2007, in Putnam County, West Virginia, it being the intention and purpose of this covenant to ensure that all dwellings shall be of a quality workmanship and materials essentially the same or better than that which can be produced on January 1, 2003, at the minimum cost stated herein for the minimum dwelling size.
The living floor area of the main structure (Heated Space), exclusive of open porches, basements and garages, shall not be less than One Thousand Eight Hundred (1,800) square feet for a one story dwelling nor less than Two Thousand (2,000) square feet for a dwelling of more than one story.
The developer may increase aforesaid minimum cost limit and minimum dwelling size to larger amounts, depending on the location and size of said lot. This increase shall be stated in a real estate purchase agreement entered into with the buyer of said lot prior to closing or it is otherwise waived.
Further, no house substantially pre-manufactured elsewhere shall be permitted without the express written consent of the Developer, in advance.
N. External wall or window-mounted air conditioning units will not be allowed for use in any building within the subdivision. All heat pumps and HVAC units shall be maintained to the side or rear of the home. In the event a unit must face a street, it shall be concealed by a screened wall of similar material to match the home exterior.
All other terms and conditions of the Declaration of Covenants, Conditions, Restrictions, Reservations, and Easements for Cobblestone shall remain in full force and effect and this Second Amendment is intended to amend and revise only those paragraphs noted herein, provided, however, in the event there is a conflict between the provisions provided in this Amendment and the provisions of the Restrictions, it is expressly understood and agreed that the provisions of this Amendment shall control.
THIRD AMENDMENT TO THE DECLARATION OF COVENANTS, CONDITIONS, RESTRICTIONS, RESERVATIONS AND EASEMENTS FOR COBBLESTONE A RESIDENTIAL DEVELOPMENT IN SCOTT DISTRICT, PUTNAM COUNTY, WEST VIRGINIA
This Second Amendment to the Declaration of Covenants, Conditions, Restrictions, Reservations and Easements for Cobblestone, a Residential Development in Scott District, Putnam County, West Virginia is made on this 30th day of December 2011, by Cobblestone Subdivision, LLC, a West Virginia limited liability company, hereinafter referred to as Developer.
WITNESSETH
THAT WHEREAS, Developer has determined that it would be in the best interest of the development to make certain amendments to the Declaration of Covenants, Conditions, Restrictions, Reservations and Easements for Cobblestone, which Declaration is recorded in Book 56, Page 178, and its First Amendment recorded in Book 60, Page 676; and its Second Amendment recorded in Book 62, Page 746; and
WHEREAS, pursuant to Section III of Article V, Developer reserved the right and privilege to amend the Declaration of Covenants, Conditions, Restrictions, Reservations and Easements for Cobblestone; and
WHEREAS, Developer desires to amends the Declaration of Covenants, Conditions, Restrictions, Reservations and Easements for Cobblestone as hereinafter provided:
NOW, THEREFORE, Developer hereby establishes the Second Amendment to the Declaration of Covenants, Conditions, Restrictions, Reservations and Easements and adopts the following amendments:
ARTICLE III – ASSESSMENTS SECTION III.
Initial Assessments is hereby amended to read as follows:
Assessments shall be set at Two Hundred Fifty Dollars ($250.00) Three Hundred Fifty Dollars ($350.00) Five Hundred Dollars ($500.00) annually per lot, and may pursuant to the procedures outlined in the association’s by-laws raise or lower said annual assessments, but in no case shall in the future provide for annual dues or special assessments levied against any individual lot that would exceed a yearly sum of Four Hundred Dollars ($400.00) Six Hundred Dollars ($600.00) Eight Hundred Dollars ($800.00), without the majority consent of all lot owners of Cobblestone.
All other terms and conditions of the Declaration of Covenants, Conditions, Restrictions, Reservations, and Easements for Cobblestone shall remain in full force and effect and this Second Amendment is intended to amend and revise only those paragraphs noted herein, provided, however, in the event there is a conflict between the provisions provided in this Amendment and the provisions of the Restrictions, it is expressly understood and agreed that the provisions of this Amendment shall control.
Plan Review
Purpose
The purpose of reviewing your house plans is to assure consistency of design, and provide quality construction in harmony with the other dwellings in the development. This process should not only protect values but also enhance them for everyone in the development. We have taken great care in the planning and design of Cobblestone Subdivision to make it like no other residential development in Putnam County. We have tried to protect nature while providing a quality environment for your family to live in.
The following outline should guide you in complying with Section XII in the Covenants & Restrictions applicable to all lots in Cobblestone Subdivision, Phase I, for submittal, review, and approval of plans.
Review Process
Preliminary Submittal – (At Time of Purchase)
Complete Plans Submittal – (Minimum 30 Days Before Construction)
Approval or Denial – (In 30 Days Or Less)
Begin Construction
Inspection During Construction
Completion of Construction – (Final Inspection)
Cobblestone Subdivision, LLC, the Developers, expect the submittal and review process to be a simple, uncomplicated procedure, similar to the diagram shown above. After the purchase of a lot, the new owners would provide the Architectural Board with a preliminary idea of the type of dwelling they expect to build, usually with a set of house plans or a sketch from a book of plans. Once this is approved, at least 30 days or more prior to beginning construction, complete plans should be submitted to the Cobblestone Subdivision Architectural Board for review. Every effort will be made to complete the review in less than the thirty-day period provided in the Protective Covenants. However, a complete submittal shall be required to begin the thirty-day period.
Cobblestone Subdivision Architectural Board
The Architectural Board, an official arm of the Developers of Cobblestone Subdivision, will exercise its sole authority and responsibility for granting or denying approvals. When needed, professionals in the fields of real estate, design, landscaping, engineering, and related fields, will be consulted by the Architectural Board. Decisions made by the Architectural Board will be binding upon the lot owner, in accordance with the Protective Covenants of Cobblestone Subdivision, Phase I.
Submittal Content
All Complete Submittals must include the following:
Submittal Information Sheet, filled-in as completely as possible.
Complete Set of House Plans including SITE PLAN showing:
a. Location of all improvements on the site.
b. Details of all improvements (drive, walks, fences, patios, courts, pools, decks, out-buildings, etc.)
c. Elevations & Drainage details.
d. Proposed location of septic tank or aerator.
e. Sample sketch or idea of Landscape Design, if available; and FINAL WORKING DRAWINGS Showing: Floor plans, elevations, & exterior details, as well as electrical & plumbing details. (All drawings that constitute contract documents)
All plans submitted to the Board should be the same that would be submitted for a building permit. Color samples or swatches of exterior materials to be used, such as paint or stain colors, etc., may be requested by the Cobblestone Subdivision Architectural Board.
Additional Requirements and Concepts Not In the Covenants
The Cobblestone Subdivision Architectural Board intends to make every effort to approve your house for construction, or to make recommendations which would help to make it comply with our requirements. In general, the types of styles we will approve would include classical or contemporary home plans, as long as they are done in a tasteful, authentic manner, which does not detract from the natural surroundings, or is perceived by the board to be inappropriate to the adjacent dwellings.
Links
Agencies
Putnam County Chamber of Commerce: putnamcounty.org
Putnam County Planning: planning.putnamcounty.org
State of West Virginia: wv.gov
Recreational
Charleston Civic Center: charlestonwvciviccenter.com
Clay Center: theclaycenter.org
Local Golf Courses: golflink.com/top-golf-courses/top-golf-courses.asp?state=WVPutnam
County Parks and Recreation: putnamcounty.org/parks/county.html
Teays Valley Cinemas: allstarcinemas.com/Teays.asp
Waves of Fun: putnamcounty.org/parks/wavesoffun.html
Schools
Putnam Career and Technical Center: putnam.schoolspan.com/pctc
Teays Valley Christian: teaysvalleychristian.org
Winfield Elementary: putnam.schoolspan.com/wes
Winfield Middle School: putnam.schoolspan.com/wms
Winfield High School: putnam.schoolspan.com/whs
News
Charleston Daily Mail: dailymail.com
Charleston Gazette: wvgazette.com
Weather Forecast: erh.noaa.gov/rlxSchool
Closings and Delays: wsaz.com/closings/misc/4983081.html
135 Corporate Centre Drive, Suite 550, Scott Depot, WV 25560
Phone: 304.541.8796 • Fax: 304.757.0993
